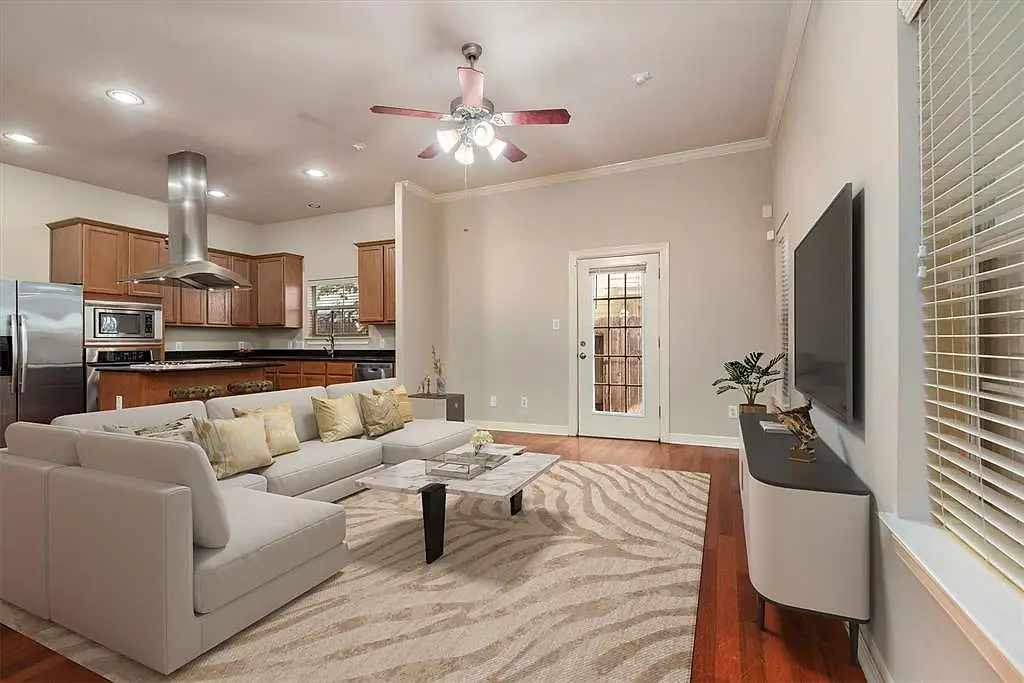928 Mckinney Park Lane Houston, TX 77003
Due to the health concerns created by Coronavirus we are offering personal 1-1 online video walkthough tours where possible.




Welcome to this stunning home located in the vibrant EaDo neighborhood. This 3-bedroom, 2.5-bathroom gem offers a generous 1,632 square feet of living space, providing ample room for comfortable living. Step inside and be greeted by the inviting interior featuring a desirable open floor plan that seamlessly connects the living, dining, and kitchen areas. The first-floor living area creates a warm and welcoming atmosphere, perfect for entertaining guests or relaxing with loved ones. The kitchen is a true chef's delight, boasting granite countertops that beautifully complement the wood cabinetry. Outside, you'll find a pup-friendly yard within the gated community. The home's central location offers easy access to the Bike & Walk trail, allowing you to enjoy the great outdoors just steps from your doorstep. Indulge in the diverse culinary scene and vibrant nightlife of downtown Houston, which is just a short distance away. HVAC system is 2 years old. Schedule your appointment today!
| 9 hours ago | Listing updated with changes from the MLS® | |
| 2 months ago | Listing first seen online |
IDX information is provided exclusively for consumers’ personal, non-commercial use. It may not be used for any purpose other than to identify prospective properties consumers may be interested in purchasing. This data is deemed reliable but is not guaranteed accurate by the MLS.
Data provided by HAR.com © 2024. All information provided should be independently verified.

Did you know? You can invite friends and family to your search. They can join your search, rate and discuss listings with you.